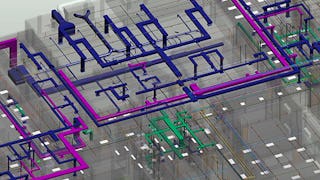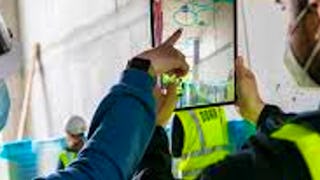In this course, we will explore the foundational principles of Building Information Modeling (BIM) and its practical applications, starting with the evolution of engineering from traditional 2D drawings to the shift towards object-based modeling, which forms the core of BIM. This understanding sets the stage for examining real-world implementations across diverse sectors including airports, residential and commercial buildings, water treatment plants, substations, transportation, and material handling facilities. We begin with BIM fundamentals through case studies demonstrating its role in enhancing efficiency and collaboration in complex projects. Moving forward, our focus shifts to Design Authoring workflows aligned with ISO 19650 standards, preparing participants for hands-on experience with Autodesk Revit. We explore Revit's user interface comprehensively, covering menus, ribbons, and key concepts such as Revit extensions, parameters, worksets, phases, design options, schedules, annotations, and sheet creation. Finally, participants delve into practical BIM modeling within Revit across architecture, structural, and MEP disciplines, equipping them with essential skills to create detailed and integrated BIM models across disciplines. Join us on this journey to master BIM fundamentals and discover its transformative potential in engineering and construction.


BIM Fundamentals for Engineers
This course is part of Building Smarter: BIM in Practice Specialization

Instructor: Subject Matter Expert
9,236 already enrolled
Included with
(102 reviews)
Recommended experience
What you'll learn
Learn the fundamentals of BIM, including creating 3D models and using isometric views to enhance project efficiency and collaboration.
Use specific modeling techniques for architecture, structure, and MEP, adhering to ISO 19650 standards for managing Work In Progress (WIP).
Learn the basics of Autodesk Revit, Revit Architecture for building design, starting with file setup and modeling architectural elements.
Use Revit MEP for mechanical, electrical, and plumbing design, including HVAC, plumbing, piping, fire protection systems, and electrical lighting
Skills you'll gain
Details to know

Add to your LinkedIn profile
6 assignments
See how employees at top companies are mastering in-demand skills

Build your subject-matter expertise
- Learn new concepts from industry experts
- Gain a foundational understanding of a subject or tool
- Develop job-relevant skills with hands-on projects
- Earn a shareable career certificate

There are 6 modules in this course
The module "Introduction to BIM" covers the basics of Building Information Modeling (BIM) and its role in engineering. Participants will learn about creating 3D models, using isometric views, and understanding the BIM process. They'll explore how BIM applies to different projects like residential buildings, airports, and water treatment plants, highlighting its benefits for project efficiency and collaboration. This module aims to introduce learners to BIM's practical applications in modern engineering and construction projects.
What's included
19 videos1 assignment1 discussion prompt
The module "Design Authoring - Discipline based modeling" teaches participants how to use specific modeling techniques tailored to different disciplines. It covers workflow basics and adheres to ISO 19650 standards for managing Work In Progress (WIP). By the end, learners will understand how to improve design workflows, ensure consistency, and meet industry standards effectively. This module prepares them to apply these skills in architecture and engineering projects for better collaboration and efficiency.
What's included
3 videos1 assignment1 discussion prompt
The module "Introduction to Revit" teaches the basics of Autodesk Revit, a key tool for Building Information Modeling (BIM). Participants will learn how to use Revit's interface, explore its Ribbon menu for architecture and structural tools, understand annotation features, manage views, and handle project elements like worksets and phases. By the end, learners will be able to manage architectural and structural models efficiently using Revit's features.
What's included
11 videos1 assignment1 discussion prompt
The module "Design Authoring - Architecture" teaches you how to use Revit Architecture for building design. You'll start with the basics and learn file setup, then move on to modeling architectural elements in detail across different parts. You'll also master creating schedules, annotations, and sheets to organize your designs effectively. Advanced topics include managing project data and creating parametric families for flexible design options. By the end, you'll be able to confidently design and document architectural projects using Revit Architecture.
What's included
12 videos1 assignment1 discussion prompt
This module, "Design Authoring - Structure," teaches how to use Revit Structure for structural design. You'll start with the basics and learn to model structural elements in detail. The course covers creating schedules, annotations, and sheets for organizing and presenting designs effectively. You'll also explore specialized Revit tools tailored for structural engineering to improve workflow and project management skills.
What's included
8 videos1 assignment1 discussion prompt
In "Design Authoring - MEP," you'll learn how to use Revit MEP for mechanical, electrical, and plumbing design. The module covers basic navigation, setting up files with levels and grids, and modeling HVAC, plumbing, piping, fire protection systems, and electrical lighting. You'll also explore advanced topics like cable tray layout and creating parametric components for efficient MEP design in Revit.
What's included
13 videos1 assignment1 discussion prompt
Earn a career certificate
Add this credential to your LinkedIn profile, resume, or CV. Share it on social media and in your performance review.
Instructor

Offered by
Explore more from Environmental Science and Sustainability

L&T EduTech

L&T EduTech
Why people choose Coursera for their career




Learner reviews
102 reviews
- 5 stars
72.54%
- 4 stars
20.58%
- 3 stars
1.96%
- 2 stars
0.98%
- 1 star
3.92%
Showing 3 of 102
Reviewed on Feb 4, 2025
some steps were missing and had to use other resources to fill in the blanks, also the structural module should be before the architectural one
Reviewed on Dec 1, 2025
One of the Best and precise education from the Industry Titan L&T

Open new doors with Coursera Plus
Unlimited access to 10,000+ world-class courses, hands-on projects, and job-ready certificate programs - all included in your subscription
Advance your career with an online degree
Earn a degree from world-class universities - 100% online
Join over 3,400 global companies that choose Coursera for Business
Upskill your employees to excel in the digital economy
Frequently asked questions
To access the course materials, assignments and to earn a Certificate, you will need to purchase the Certificate experience when you enroll in a course. You can try a Free Trial instead, or apply for Financial Aid. The course may offer 'Full Course, No Certificate' instead. This option lets you see all course materials, submit required assessments, and get a final grade. This also means that you will not be able to purchase a Certificate experience.
When you enroll in the course, you get access to all of the courses in the Specialization, and you earn a certificate when you complete the work. Your electronic Certificate will be added to your Accomplishments page - from there, you can print your Certificate or add it to your LinkedIn profile.
Yes. In select learning programs, you can apply for financial aid or a scholarship if you can’t afford the enrollment fee. If fin aid or scholarship is available for your learning program selection, you’ll find a link to apply on the description page.
More questions
Financial aid available,

