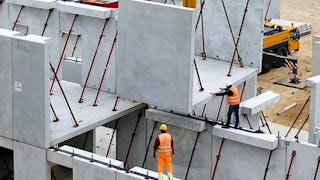This course is designed to familiarize learners with various aspects of reinforced concrete building design, offering a multifaceted approach to enhance their skills. This comprehensive course explores crucial aspects of structural engineering, covering architectural drawing interpretation, and scheme setting. The course will cover common floor systems such as continuous two-way slabs and flat slabs, as well as drop panel design, sizing considerations, and edge beam functions. The module then shifts focus to reinforced concrete columns, emphasizing critical considerations in their location, sizing, and architectural significance. Lateral load systems, including shear walls, are explored in compliance with IS 1893 standards. Additionally, learners gain practical proficiency in ETABS modeling for multi-storey buildings and SAFE modeling for detailed floor system design, ensuring a holistic understanding and application of structural design principles.

Enjoy unlimited growth with a year of Coursera Plus for $199 (regularly $399). Save now.

Structural scheme setting and ETABS Analysis of RCC Building
This course is part of Concrete Multi Storey Building - System Design Specialization

Instructor: Subject Matter Expert
3,023 already enrolled
Included with
(20 reviews)
Recommended experience
What you'll learn
Learn to understand architectural drawings and develop effective structural design schemes.
Gain proficiency in designing and sizing continuous two-way slabs, flat slabs, drop panels, and edge beams.
Acquire skills in designing reinforced concrete columns with consideration for location, sizing, and architectural impact.
Skills you'll gain
Details to know

Add to your LinkedIn profile
4 assignments
See how employees at top companies are mastering in-demand skills

Build your subject-matter expertise
- Learn new concepts from industry experts
- Gain a foundational understanding of a subject or tool
- Develop job-relevant skills with hands-on projects
- Earn a shareable career certificate

There are 4 modules in this course
This module covers essential aspects of structural scheme setting and design for buildings, focusing on interpreting architectural drawings, scheme design for reinforced concrete buildings, and floor systems. Learners will explore popular concrete floor systems such as flat slab systems and continuous two-way slabs, delving into sizing considerations, drop panel design, and the role of edge beams. The module provides practical insights into beam structures and edge beam sizing, ensuring a comprehensive understanding of structural design principles for effective application in engineering projects.
What's included
20 videos1 assignment
This module delves into the structural scheme setting and the design of reinforced concrete columns. Learners will learn about the critical considerations in locating and sizing columns, exploring the architectural significance of their placement. The module further covers the axial load design, preliminary sizing, and important parameters of columns. Lateral load systems, including shear walls, are discussed with a focus on compliance with IS 1893 standards, ensuring a comprehensive understanding of structural design principles for effective application in building projects.
What's included
18 videos1 assignment
This module provides a comprehensive introduction to ETABS modeling for structural analysis and design. Learners will be guided through various stages of building modeling, with a specific focus on the structural model for a multi-storey reinforced concrete building of up to 50 m tall, using software ETABS.
What's included
17 videos1 assignment
This course module offers a comprehensive introduction to SAFE modeling for structural design, focusing on the floor system. Learners will be guided through the intricacies of modeling flat slabs using the direct design method, analyzing two-way slabs, and estimating deflections in edge beams for a reinforced concrete building.
What's included
19 videos1 assignment
Earn a career certificate
Add this credential to your LinkedIn profile, resume, or CV. Share it on social media and in your performance review.
Instructor

Offered by
Explore more from Environmental Science and Sustainability
 Status: Free Trial
Status: Free TrialL&T EduTech
 Status: Free Trial
Status: Free TrialL&T EduTech
 Status: Free Trial
Status: Free TrialL&T EduTech
 Status: Free Trial
Status: Free TrialL&T EduTech
Why people choose Coursera for their career




Learner reviews
20 reviews
- 5 stars
80%
- 4 stars
15%
- 3 stars
5%
- 2 stars
0%
- 1 star
0%
Showing 3 of 20
Reviewed on Jul 24, 2024
Better if foundation design and global stability check for sliding and overturning added to this course. Thanking you Sir
Reviewed on Aug 8, 2025
Coursera is the best platform for always knew something.
Reviewed on Jun 15, 2025
very conceptual and professional course but some videos missing on foundation design
Frequently asked questions
To access the course materials, assignments and to earn a Certificate, you will need to purchase the Certificate experience when you enroll in a course. You can try a Free Trial instead, or apply for Financial Aid. The course may offer 'Full Course, No Certificate' instead. This option lets you see all course materials, submit required assessments, and get a final grade. This also means that you will not be able to purchase a Certificate experience.
When you enroll in the course, you get access to all of the courses in the Specialization, and you earn a certificate when you complete the work. Your electronic Certificate will be added to your Accomplishments page - from there, you can print your Certificate or add it to your LinkedIn profile.
Yes. In select learning programs, you can apply for financial aid or a scholarship if you can’t afford the enrollment fee. If fin aid or scholarship is available for your learning program selection, you’ll find a link to apply on the description page.
More questions
Financial aid available,





