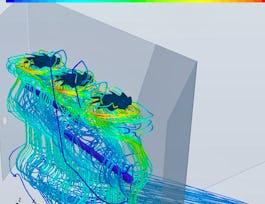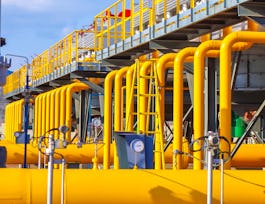This course underscores the critical role of ventilation in maintaining indoor air quality, particularly in shared spaces like office environments. Using the example of an office space where numerous individuals continuously respire, the constant release of carbon dioxide necessitates a consistent introduction of fresh air to prevent air dilution. The natural ventilation system is explored in-depth, unraveling the mechanisms of the Stack effect and Wind effect. These concepts are not only instrumental in understanding natural ventilation but also serve as the basis for calculating pressure differentials between the windward and leeward sides of a building.



Ventilation, Life Safety, and Smoke Extraction in Building
This course is part of Design of Ventilation& Air conditioning System for Buildings Specialization

Instructor: Subject Matter Expert
Sponsored by Louisiana Workforce Commission
Recommended experience
Details to know

Add to your LinkedIn profile
2 assignments
See how employees at top companies are mastering in-demand skills

Build your subject-matter expertise
- Learn new concepts from industry experts
- Gain a foundational understanding of a subject or tool
- Develop job-relevant skills with hands-on projects
- Earn a shareable career certificate


Earn a career certificate
Add this credential to your LinkedIn profile, resume, or CV
Share it on social media and in your performance review

There are 2 modules in this course
This module begins the importance of Ventilation to maintain the Indoor Air Quality. Significance of ventilation can explain with an example of any office space, where many people are working together. As we know people are continuously doing respiration in which they are consuming oxygen and constantly releasing carbon dioxide diluting the indoor air constantly. To maintain the quality of indoor air, fresh air needs to be introduced continuously. The module delves how the natural ventilation works and how Stack effect and Wind effect drive the Natural Ventilation. This concept is useful to calculate pressure difference between windward and leeward sides of the building The module explores the basics of Mechanical Ventilation System and its merits and demerits over the Natural ventilation based on application. It will be help full to select ventilation system as per requirement. Learners will calculate the ventilation equipment capacity for given application using air flow rate calculation methods & learn the need of Life Safety System in Commercial building and its various component. The module extends its focus to significance of Staircase Pressurization System for building occupant life safety. This will help to create pressurization in staircase which make pave to evacuate from building in emergency. Learners will understand very fascinating topic that how to arrive the required equipment capacity by understanding given sample calculation for given building layout. It will help to select equipment to match design condition. After completion of this module learners will familiar to carry out air flow rate & staircase pressurization calculation based on L & T experience on very large project.
What's included
14 videos1 reading1 assignment
The module begins with understanding significance of the Lift Well and Lift lobby pressurization system. Lift well & lift lobby pressurization system maintain safe exit during any fire emergency & save commodity and life. Students will acknowledge what National Building Code (NBC) and American Society of Heating, Refrigerating and Air-Conditioning Engineers (ASHRAE) says about the Lift Well and Lift Lobby Pressurization system. This will help students to be familiar with these standard and design Lift Well and Lift Lobby Pressurization system as per standard. The module delves into various air leakages and air gains from/to the lift lobby and lift well which help to arrive the capacity of pressurization fan. This will help to calculate total air leakage & select fan capacity to maintain standard pressurization in lift lobby and lift well. Student will come to how smoke is dangerous the occupant life and why smoke extraction system is so much important. The module explores the various component of Smoke Extraction system and code requirement while designing this system. Student will familiar with National Building Code (NBC) to design smoke extraction system. Students will understand minimum requirement for designing smoke extraction system for various spaces like Cark Park, Office spaces, Atriums, etc. After completion of this module students will familiar to carry out lift well & lift lobby pressurization calculation based on L & T experience on very large project. Also, students will aware of smoke extraction system standards, codes & calculation for car park, office space & attriums.
What's included
11 videos1 assignment
Instructor

Offered by
Why people choose Coursera for their career




Recommended if you're interested in Physical Science and Engineering

University of Virginia Darden School Foundation

L&T EduTech

Siemens

University at Buffalo

Open new doors with Coursera Plus
Unlimited access to 10,000+ world-class courses, hands-on projects, and job-ready certificate programs - all included in your subscription
Advance your career with an online degree
Earn a degree from world-class universities - 100% online
Join over 3,400 global companies that choose Coursera for Business
Upskill your employees to excel in the digital economy


